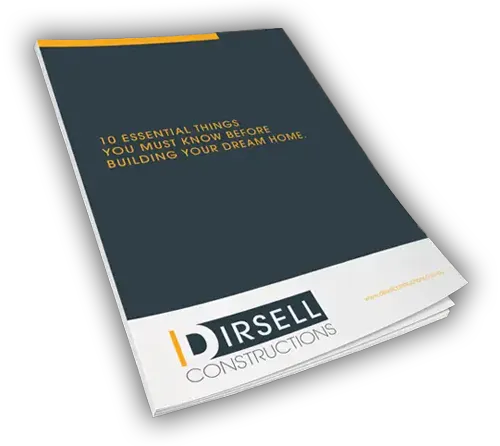The Dirsell Process
From your first ideas to final handover, the Dirsell Process guides you every step of the way with Clarity, Care & Craftsmanship.
1
Planning
We’ll listen to your ideas, concepts and vision for your property, and we can supply you with concept drawings as a part of our preliminary works.2
Initial Design
At this stage, we only require initial concept designs or floor plans to provide an accurate early costing for your project. These drawings don’t need to be highly detailed, just enough to capture your vision, layout preferences, and any key features you'd like included. This allows us to move forward with confidence into the initial costing phase, without unnecessary investment in full documentation or consultants too early in the process.3
Initial Costing
Before progressing too far with consultants or engineering, we believe it’s important to provide our clients with an accurate indication of costs early on. Using concept plans and our extensive experience in renovations and extensions, we’ll prepare an initial costing estimate to ensure your project aligns with your expectations and budget. This process allows us to identify potential challenges and price variables before engaging in more detailed documentation, giving you confidence to proceed.During this stage, we also work closely with you to finalise the design to a point where the floor plans and elevations reflect any changes made during the costing process. Believe it or not, this can often be the most time-consuming part of our pre-construction process. However, because it lays the foundation for all documentation moving forward, getting it right at this stage saves both time and money with other consultants later in the design phase.
4
Structural Engineering & Soil Testing
To make sure the correct foundations are built for your home, your site will need to be tested by a Geotechnical Engineer. The Engineer will take soil samples from the site, subject them to varying tests and then specify the correct site classification according to the Australian Standard AS 2870/2011 – Residential slabs and footings. This rating indicates how reactive the soil is, and will help your Structural Engineer to determine what sort of footing system is suitable for your site. With engineering sorted, we’ll be able to accurately price the project.5
Finalise Construction Documentation
Here we’ll compile all the required documentation to ensure the project is fully specified and ready for detailed pricing. This includes final construction drawings, energy efficiency reports, and fixtures and finishes schedules. By covering every aspect of the design and documentation, we ensure the next stage, the detailed proposal, is as accurate and comprehensive as possible.6
Detailed Proposal
We will provide a comprehensive and detailed breakdown of your project, presented in a clear and easy-to-understand document. This will include all inclusions and exclusions to ensure there are no unexpected surprises later on. To help avoid unforeseen costs, we may arrange for relevant tradespeople to inspect the renovation site in advance. This allows us to account for all aspects of the design and build that cannot be fully captured through documentation alone.7
Client Portal
Each client is given access to a personalised online portal, allowing them to track their project in real time. From plans and communications to on-site schedules, everything is accessible at your fingertips via smartphone or tablet. It’s a transparent, streamlined way to stay connected and informed every step of the way.8
Approvals
At this stage, we begin the process of obtaining the necessary building approvals for your project. This may include both Development Approval (DA) and Building Approval (BA), depending on the scope and requirements of your renovation or extension. Using the finalised construction and structural drawings, we prepare and submit all relevant documents to the private certifier or local council. Once approvals are in place, we prepare the building contract outlining the specifications, scope of works, pricing and completion date. We’ll also take the time to walk you through the contract thoroughly, ensuring everything is transparent and clearly understood before signing.9
Construction
Once construction has commenced, our focus shifts to three important aspects of the project:- Quality – Dirsell Constructions prides itself on the quality of its finishes, ensuring that the same attention to detail is applied from start through to the finish.
- Communication – we’ll keep you informed of our progress as per the schedule each day. With open communication channels, we’ll ensure there are no surprises and that no decisions are made without you.
- Customer Satisfaction – we are building this project for you. If you are not happy with how your vision is shaping up, then let’s change it.
10
Handover
Customer satisfaction is the key factor for Dirsell Constructions. As we near completion, we’ll walk you through all parts of your project to confirm your satisfaction and that our commitment to you has been fulfilled. We’ll revisit the vision that was established during the planning phase and review the project overall. We will take on board any feedback you have, and most importantly, clean-up after ourselves leaving you with an outcome that we’d be proud to call our own.11
